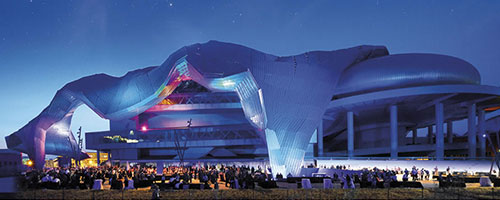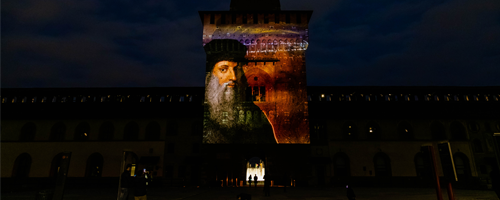MiCo – Milano Convention Centre
Designed in 2002 and doubled in size in 2005, the current extension (2011) will place MiCo – Milano Convention Centre among the largest conference facilities in Europe and worldwide.
The outdoor space for the MiCo-Milano Congressi project is by architect Mario Bellini, while the indoor layout was designed by architect Pierluigi Nicolin. It comes from the repurposing of Pavilions 5 and 6 at Fieramilanocity’s Portello complex, which were designed at the end of the 90’s by the same Mario Bellini and connecting these with the existing conference facility.
The utmost attention was given to seamlessly blending the new complex into the surrounding urban landscape, as well as adding sustainable energy and architectural excellence, great originality and high impact: an attention-grabbing cover measuring 15,000 square meters – called Cometa – covers and surrounds the various buildings underneath.
All of this in downtown Milan!






